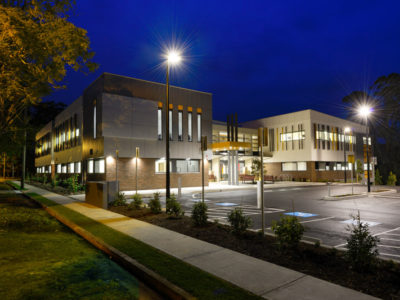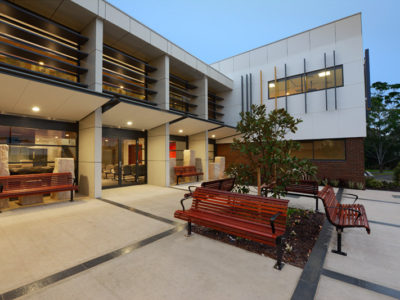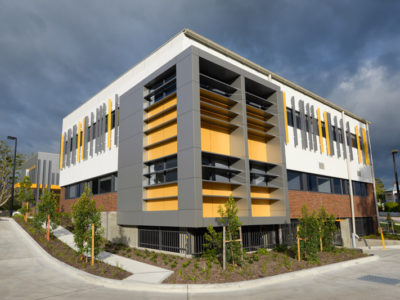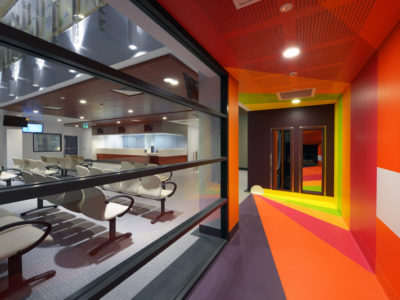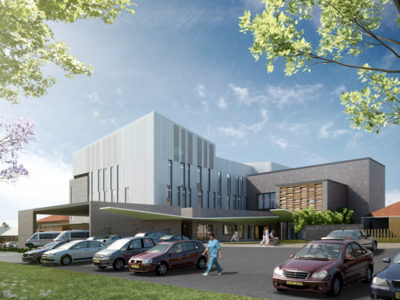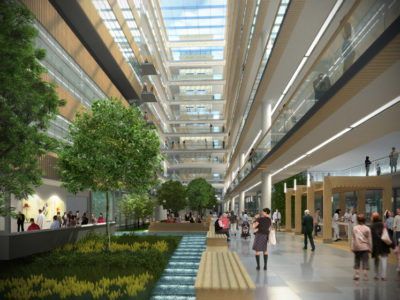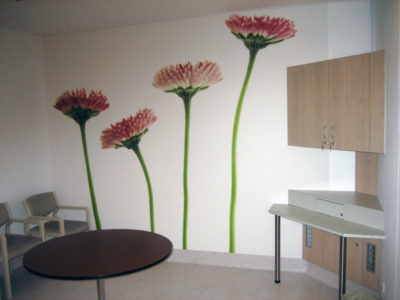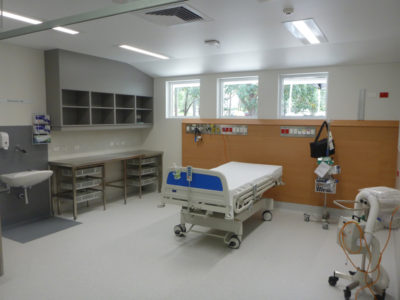About
Kemp Consulting Pty Ltd is a Newcastle based architectural practice formed in 2002 by Peter Kemp. Whilst a variety of projects have been undertaken and full architectural services are offered, Kemp Consulting has a specialist focus on the planning and design of healthcare facilities.
Kemp Consulting is committed to providing a high level of service to our clients and achieving a successful outcome.
We work closely with the whole project team and aim to provide innovative solutions that meet a project’s functional and budgetary requirements.
We believe that each project is unique and do not offer standardised solutions.
Project outcomes address and are influenced by local conditions – the site, the stakeholders, the project drivers and requirements.
We listen to and respect the views of all stakeholders as they understand their specific local needs and way of operating.
At the same time, we challenge assumptions using our knowledge acquired from research and other projects.
We strive to maintain an awareness of current developments in the profession of architecture in general and in specialist areas of interest in particular. Professional development is maintained through active membership of professional organisations, publications, conferences, seminars and visiting exemplary facilities both in Australia and overseas.
We have the expertise, experience, and capability to successfully undertake a wide range of projects.
Health Facility Design
Health facilities are complex building types, requiring a detailed understanding of not just how the facility operates, but also of the health system in general. The following design principles are considered in each project:
Projects
Projects undertaken have ranged from small alterations to new multi-million dollar facilities, through a variety of procurement methods and for both the public and private sectors.
A substantial proportion of Kemp Consulting’s work has been the preparation of health facility master plans, feasibility studies and project briefs, health facility planning, concept design and the provision of specialist design and construction advice.
Recent projects Kemp Consulting has been engaged to undertake include:
- Gunnedah Hospital CSSD and Kitchen Upgrade
- University of Newcastle NeW Space Watching Brief
- Tomaree Hospital Emergency Department Upgrade
- Tweed Heads Hospital Master Plan
- Raymond Terrace GP Superclinic/HealthOne
- Forster Private Hospital Renal Unit
- Dubbo Hospital Stage 3 and 4 Briefing
- Griffith Hospital Master Planning
- Newcastle Calvary Mater Hospital Post Occupancy Evaluation
- Auburn Hospital Post Occupancy Evaluation
- Project Definition Plans for Multipurpose Services at Manilla, Werris Creek, Dunedoo, Portland, Tullamore, Tottenham
- HMAS Penguin Medical Centre Refurbishment
Collaborations
A significant number of projects has been undertaken in collaboration with other architectural practices. This includes where Kemp Consulting has engaged the services of other practices to provide additional resources and where Kemp Consulting has been engaged by other practices to provide specialist advice. These include:
Gran Associates
- Sydney Hospital Emergency Department Refurbishment
- Wollongong Hospital Emergency Department Refurbishment
BVN Architecture / BVN Donovan Hill
- Sydney Adventist Hospital Emergency Department Refurbishment
- The Canberra Hospital Redevelopment
- Campbelltown Hospital Redevelopment
- Kempsey Hospital Redevelopment
Schreiber Hamilton Architecture
- Raymond Terrace GP Superclinic/HealthOne
- Singleton Hospital Emergency Department Refurbishment
Darryl Jackson Alastair Swain
- The Canberra Hospital Renal Unit Refurbishment
HSPC Health Architects
- Westmead rehabilitation Hospital Additions
- Gosford Private Hospital Refurbishment
- Wollongong Hospital Paediatric Unit Feasibility Study
Martin and Ollmann
- Tweed Heads Hospital Redevelopment Master Planning
Nettleton Tribe Architects
- Hornsby Ku-ring-gai Hospital Redevelopment

Peter Kemp
Qualifications
- 1976 B.Sc Arch (UNSW)
- 1980 B.Arch (Hons) (UNSW)
- NSW Registered Architect No 4340
Professional Affiliations
- Fellow Royal Australian Institute of Architects
- Committee member RAIA Newcastle Division and NSW Chapter Practice Committee
Peter founded Kemp Consulting in 2002 following broad architectural experience, including as director of a practice of 80 personnel. He has been involved with a wide range of projects including residential, retail, commercial, tourism and institutional facilities. Peter is a highly respected health architect and facility planner, having developed a particular interest and specialist expertise in the field over a period of 25 years.
His experience ranges from minor alterations in a hospital serving an isolated town of a few hundred people to a major 1200 bed teaching hospital in the UK. Peter has personally been involved with the design of most of the various departments and facilities found in a health service as well as undertaking Post Occupancy Evaluations. He has also been involved with the development of Health Facility Guidelines.
Being regionally based, he has developed an understanding of the particular requirements of undertaking projects in regional and rural areas.
Project roles have included the full range of procurement services from feasibility to occupation including:
- Project architect
- Principal design consultant
- Specialist health facility planning consultant
Peter’s particular strength is his willingness to listen and learn. He considers that each project has its own unique requirements and that all stakeholders have something to offer. Peter works with all stakeholders and develops a strong rapport, encouraging them to actively contribute to the design process. At the same time, he is able to bring to the discussion the benefit of his experience and understanding of facility requirements to ensure that overall project objectives are also met. He has developed a clear, logical approach which involves analysing project requirements from broad principles, progressively down to the detail.
Contact
ABN 27 003 433 449
NSW Registered Architect 4340
Nominated Architect
10 Hill Street Merewether
NSW 2291 Australia


